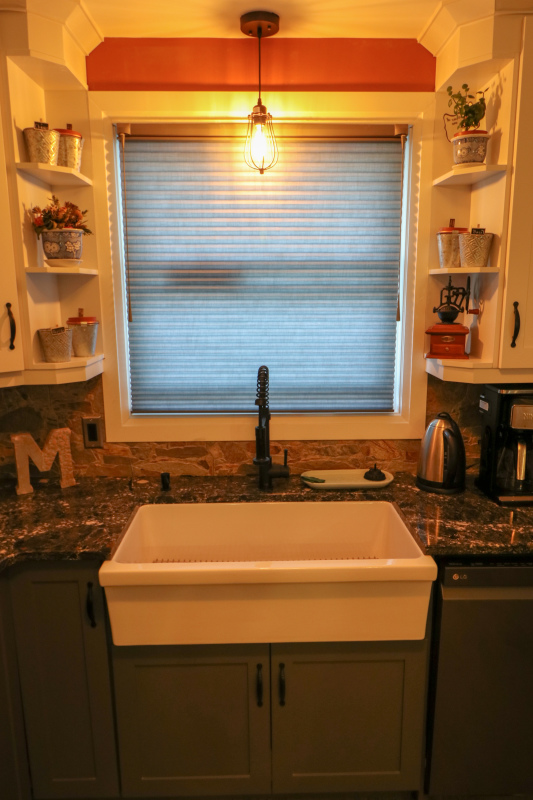What We Did
Rustic tones meet seamless functionality in this kitchen project. Our client, who had worked with our team before, was once again looking to update their kitchen. We identified that a lack of storage space was a primary concern as well as the need for the new kitchen to mesh well with the other areas of the main floor. Our design team got to work developing the perfect style and layout for them. Once the installation was complete, it’s safe to say that the new kitchen is sure to impress!
The kitchen features two-tone cabinetry to add contrast to the space, with the upper cabinetry being a soft white and the lowers being a rustic green. This style is topped off with the inclusion of a rustic beadboard peninsula that features the same rustic green finish. Inside the cabinets, more storage items were added to allow for easy organization and access. The kitchen even comes equipped with an off-the-grid counter and pantry area, allowing for even more places to store items and provides a nice entry point when coming in through the back door.
With an updated style and plenty of storage space, our clients are sure to reap the benefits of their new kitchen for years to come. Has this project sparked a creative vision for your kitchen? We’d love to hear more about it! Book your free consultation with our team to get started.
















































