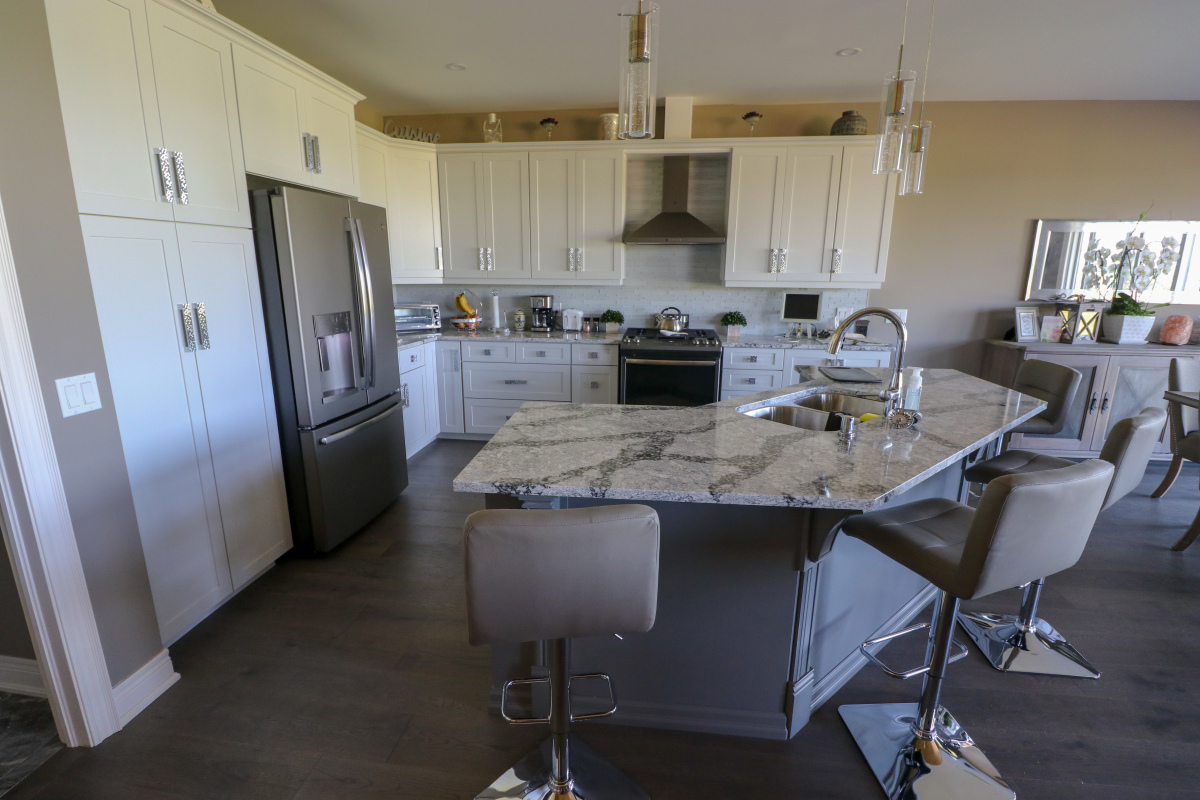What We Did
This kitchen renovation incorporates a rustic flare into a design that couples well with this cozy, country home. Our client came to us in the middle of building their dream home and were looking for a kitchen that would maximize their space while maintaining their open style concept. Our design team got to work developing the perfect layout for them. Once the design was finalized, our team got to work on the manufacturing and pre-installation preparation. Upon installation, the new kitchen is stunning!
Featuring beautifully sleek cabinetry with a crisp, white backsplash couples well with the quartz countertops. The food preparation and cooking areas are thoughtfully split up which makes it easier to have more people preparing food in the kitchen at once. The signature piece of this kitchen, however, is the large island. Featuring grey cabinets with a secondary quartz countertop, the island also has an additional sink which makes it easy to clean food or wash your hands without even having to turn around.
Has this kitchen sparked some ideas for your own home? Don’t be shy! Come stop by our showroom and chat with our design team.









































