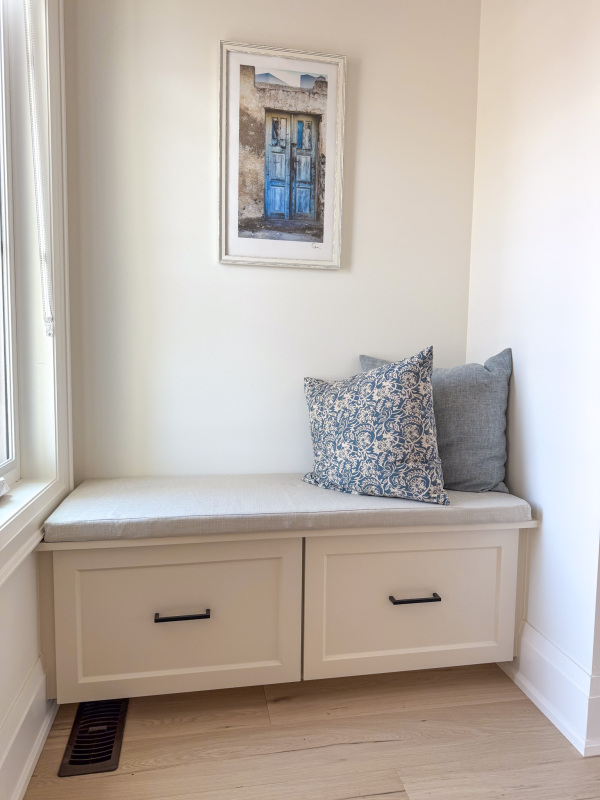What We Did
For this custom home in Grimsby, we had the pleasure of crafting tailored cabinetry for every space — a project that highlights the seamless blend of practical design and sophisticated style. From the moment you enter, each room tells a cohesive story through thoughtful material choices, custom detailing, and timeless finishes.
Welcoming Entryway Bench
The entryway features a custom shaker-style bench seat with MDF doors painted in Chantilly Lace. This built-in includes two oversized drawers for concealed storage, making it as practical as it is beautiful. The look is completed with sleek modern black handles that bring a bold, contemporary contrast to the classic white cabinetry.
Compact & Elegant Powder Room
Just past the entryway, the powder room makes the most of a small footprint. The shaker step-style vanity in MDF is again finished in Chantilly Lace, but this time paired with elegant rose gold hardware. A creamy white quartz countertop with beautiful veining and a gold faucet add warmth and charm to this inviting space.
Statement Laundry Room
Across the hall, the laundry room brings drama and elegance. Shaker bevel MDF cabinetry is finished in a bold dark forest green, offset beautifully with gold dome hardware. A matching adjacent vanity includes a deep drop-in sink and gold gooseneck faucet, ensuring this hardworking space doesn’t compromise on style.
Showstopper Kitchen
The kitchen is undeniably the centerpiece of the home. Every inch is designed with luxury, utility, and cohesion in mind. Key features include:
- Custom maple drawer pullouts throughout, for full-depth access and optimal storage
- Built-in spice racks, garbage/recycling bins, and an overflow pantry for everyday efficiency
- A custom hood fan and full-height backsplash that unify the space beautifully
- Creamy off-white shaker cabinets on the L-shape perimeter with rose gold knobs
- A stained wood island for a striking two-tone effect
- Dreamy white quartz countertops that tie the palette together effortlessly
- A large island sink with a gold gooseneck faucet for functional elegance
From form to function, this kitchen was built to impress.
Cozy, Coordinated Living Room
In the adjacent living area, two richly stained birch fireplace surrounds mirror the kitchen island’s tones, providing both open display shelving and hidden storage below. These built-ins bring visual continuity and warmth to the shared living space.
Stylish Second Floor Bathrooms
Upstairs, the main bathroom features a double-sink vanity with grey-painted MDF shaker step doors, contrasted with sleek black hardware, a veined quartz countertop, and modern black faucets. It’s clean, neutral, and highly functional for family life.
Luxurious Primary Ensuite
The primary ensuite offers hotel-level luxury with a massive double-sink vanity. The birch shaker bevel doors, rich reddish brown stain, and rose gold hardware create a warm, classic ambiance. Finished with quartz counters and gold faucets, this space ensures ease and elegance for daily routines.
Modern Den Bathroom
Finally, the den’s 3-piece bath is simple but stylish. A dark blue painted MDF vanity pairs with modern silver hardware and a clean white quartz slab, while a matching silver faucet finishes off the crisp, refined look.
Let’s Bring Your Dream Home to Life
From smart storage solutions to timeless finishes, this Grimsby home reflects the care, craftsmanship, and custom touch that define everything we do. Thinking of building or renovating?
Book your free design consultation today and discover how our cabinetry can transform your space — one detail at a time.
Let’s create something beautiful together.






























































