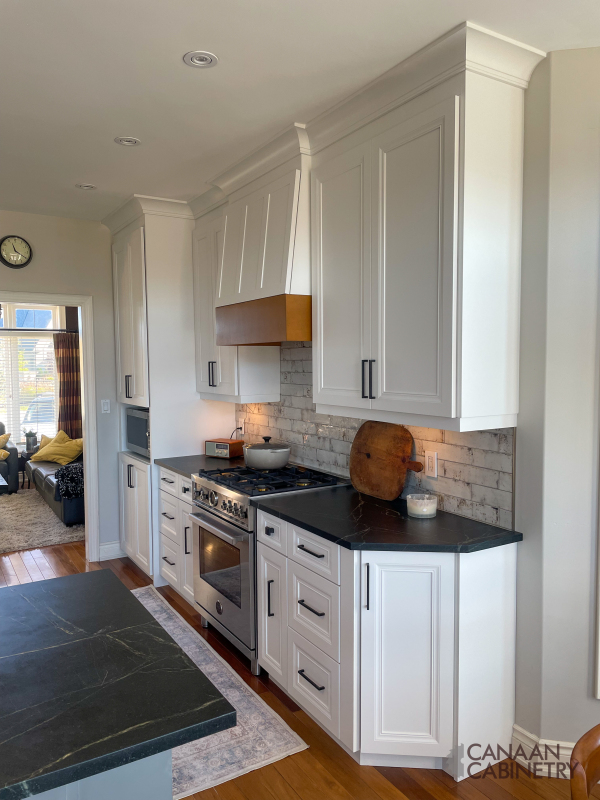What We Did
A transitional design awaits your viewing pleasure in this kitchen renovation. Located in Niagara-on-the-Lake, our client was looking to replace their kitchen that, while not dated, certainly wasn’t designed with efficiency in mind. During our initial discussions, we identified the client’s greatest need was to create a kitchen that met their functional needs and portrayed their unique sense of style.
During the project finalization process, it was determined that a transitional style would be best suited which would incorporate both traditional and modern elements. Upon completion, the new kitchen is the perfect blend of both innovative and established design styles, which coincidentally serves as a broader representation of the NOTL community. To further the idea of blending, the kitchen’s colour schematics showcase a beautiful contrast between light and dark. With the main kitchen featuring MDF doors painted in sleek Chantilly Lace, while the island and beverage centres display a custom colour choice, the soft and matted Desert Twilight Distressed.
While the kitchen is aesthetically enthralling, it’s loaded with bells and whistles. A beautifully crafted custom hood offers a subtle contrast to the sleekness of the main kitchen (the colour was even matched with the flooring). A farmhouse sink is the primary standout to a fabulous island which offers plenty of storage and boasts elegant corbels and plinth blocks. A beverage centre completes the space which features custom glass doors, floating shelves, and strategically placed wine racks for convenient storage and easy access.
A gorgeous soapstone countertop offers another degree of contrast, while a rustic tiled backsplash perfectly blends the countertop with the cabinetry and ties the space together. Features such as a built-in garbage and recycling centre and spice pullouts ensure the kitchen functions at peak efficiency.
Has this kitchen sparked the creative juices in you? Book your free initial consultation and share your ideas with our team today. As we always say, your dream kitchen is closer than you think!















