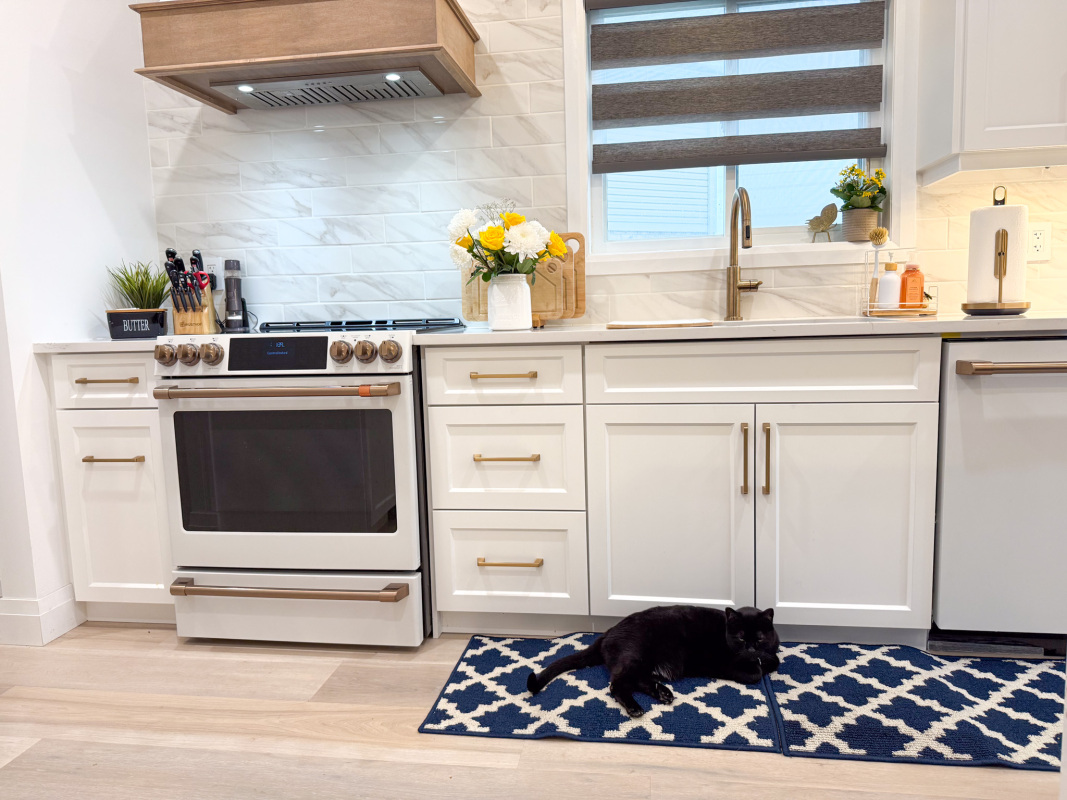What We Did
In a charming new suburb of Niagara Falls, our clients — a young, growing family — moved into a home with a kitchen that didn’t quite meet their needs. While it was new, it lacked the thoughtful storage, warmth, and functionality essential for busy family life and effortless entertaining.
The clients came to the Canaan team with the pain points of their existing kitchen, and we drew on our four years of experience to shape those concerns into a unified vision. Working closely with them, we developed a design that addressed every need while reflecting their personal style. From concept through completion, we managed the process, coordinated with trusted subcontractors, and oversaw every detail — ensuring a seamless transformation from start to finish.
The transformation began with painted MDF doors in a timeless two-tone palette, creating a rich contrast that sets the tone for the entire space. Every cabinet and drawer was built with maple drawer boxes and soft-close glides, offering the kind of durability and smooth function that elevates daily use.
From there, attention draws naturally to the waterfall island — a stunning centerpiece finished in luxurious quartz. Designed for both work and welcome, it offers generous prep space, comfortable bench seating, and a natural hub for conversation. The quartz countertops flow seamlessly across the kitchen, tying the look together and ensuring a durable, easy-care surface for years to come.
Every detail was chosen with purpose: a gooseneck faucet and drop-in sink for effortless cooking and cleanup, floating shelves that add an airy touch, and a dedicated beverage station just steps away for coffee in the morning or cocktails in the evening. A custom pull-out mixer lift keeps appliances ready to use while keeping counters clutter-free.
With plenty of cooking and prep areas, an open flow to dining and entertaining zones, and ample storage to keep everything organized, this kitchen now blends beauty and functionality in perfect balance. It’s a warm, inviting space that truly reflects the life and style of the family who calls it home.
Like what you see? Begin your own design journey with us today. Book an initial consultation, and let’s create a space where beauty, function, and family come together seamlessly.
































