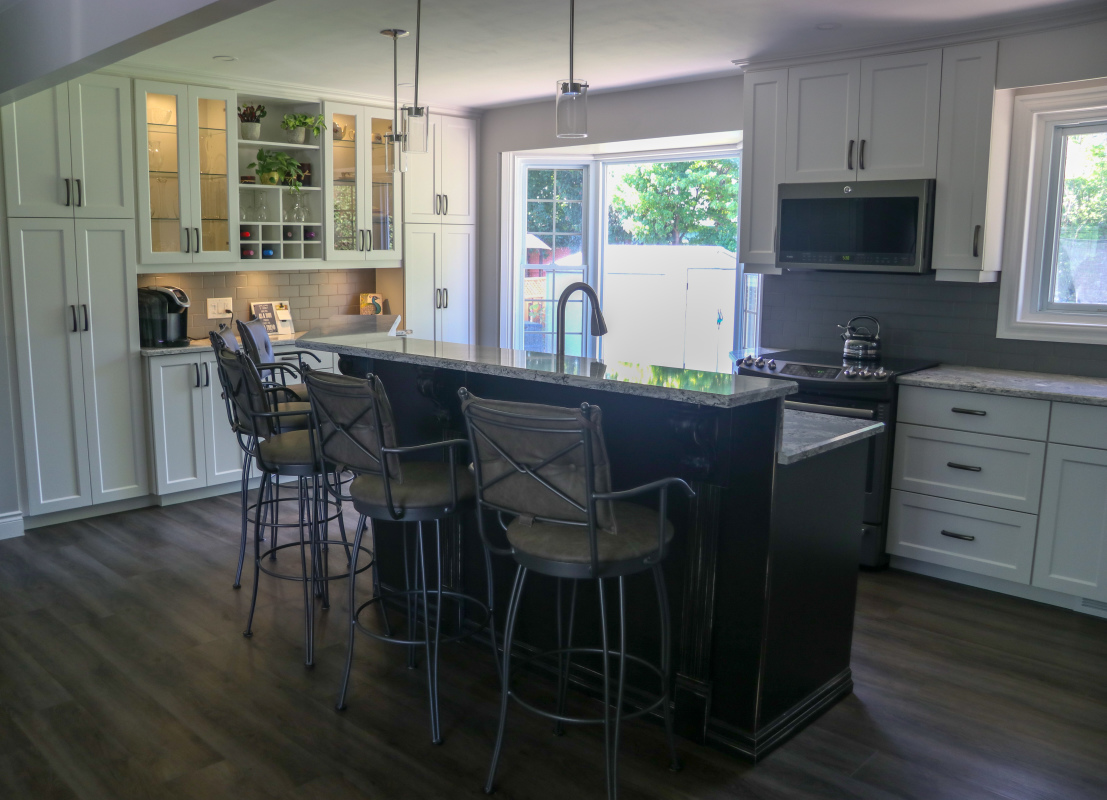What We Did
Urban vibes blend with country charm in this kitchen project. When our client first came to us, their current kitchen was outdated, cramped and lacked proper functionality. Our design team determined that, by making the kitchen and living area more open, it could entirely revolutionize the space. Our team worked with the client to solidify their style and preferred layout and then got to work on the renovation.
Upon completion, the space is almost unrecognizable! With the living room and kitchen now joined into an open space concept, the kitchen features a beautiful island that boasts a food preparation area, a secondary sink and an elevated bar countertop that allows for quick meals to be served.
Not only does the new kitchen have near seamless functionality, but its design is sure to impress as well. Showcasing cream white cabinetry for the kitchen cabinets and a black, distressed finish for the island, the kitchen takes advantage of the ample amount of natural light that the rooms provide.
With the project now complete, our client has the perfect kitchen and living area to entertain guests, prepare dishes or serve up a snack! Has this kitchen project sparked a few ideas about what you can do with your space? We’d love to hear about it! Book your free consultation with our design time to get started.










































